2023 | Mainor ÜlemisteEnvironmentalInterior GraphicsWayfinding
Alma Tomingas – an office building disguised as a botanical garden
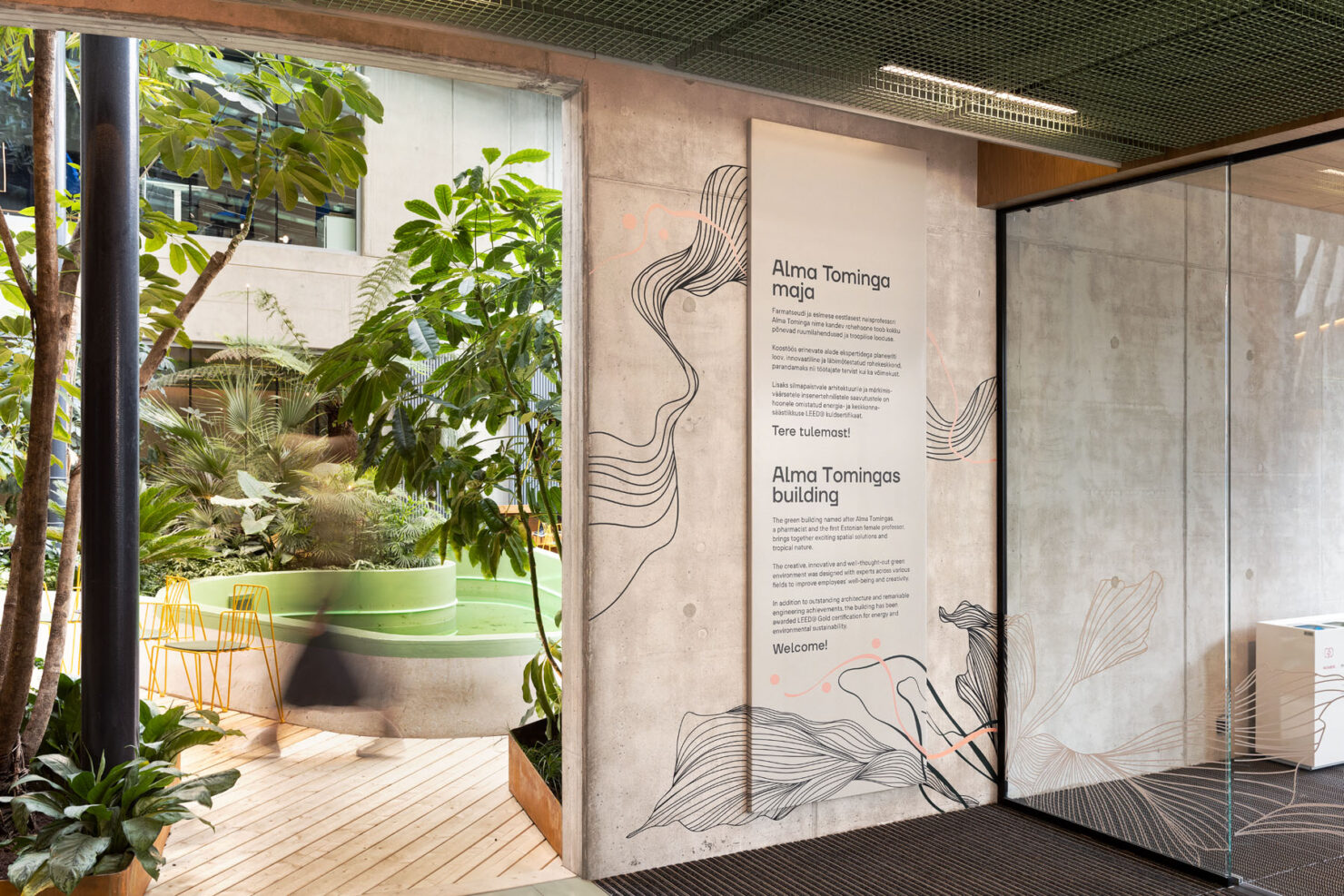
Tomingas building is a green office building in the Ülemiste district that brings together exciting spatial solutions and tropical nature. Named after Alma Tomingas, a pharmacist and the first Estonian female professor, the building has modern office spaces over 11 floors in addition to a clinic, a restaurant and a stunning botanical garden.
The innovative and well thought out green environment was designed with experts across various fields to improve employees’ well-being and creativity. In addition to outstanding architecture and remarkable engineering achievments, the building has been awarded LEED® Gold certification for energy and environmental sustainability.
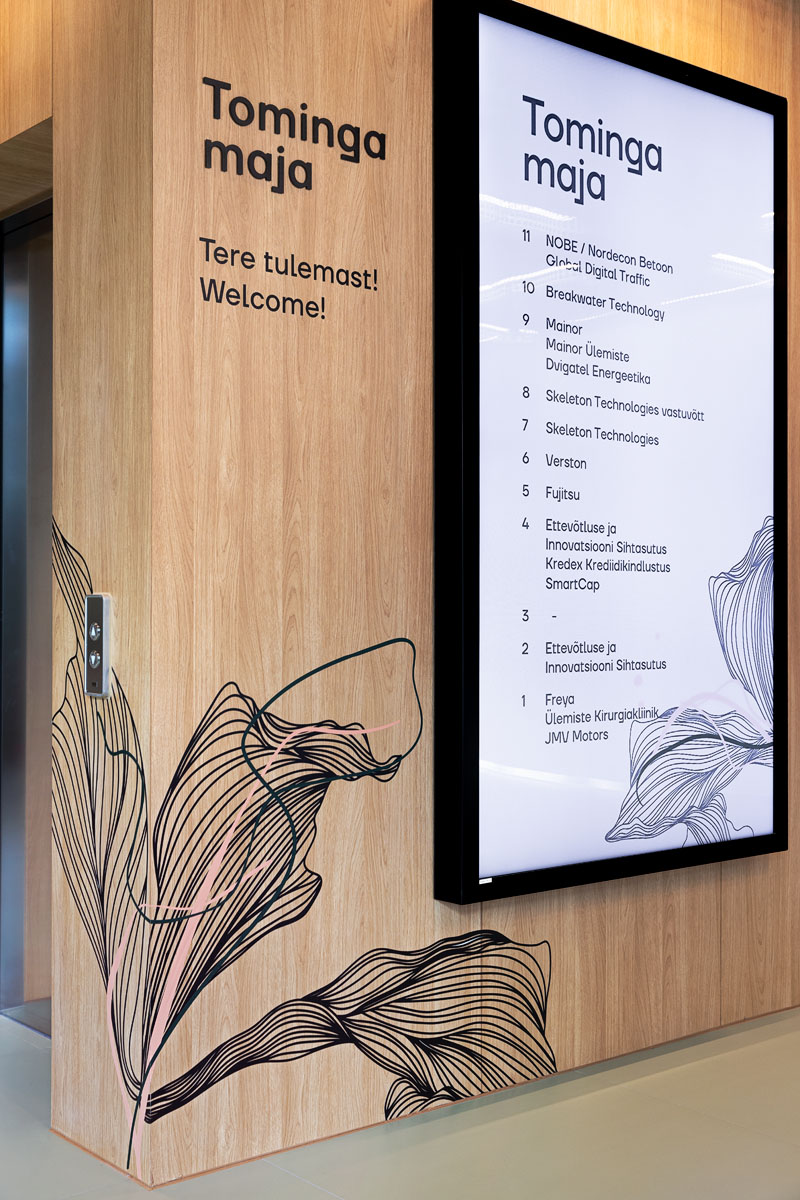
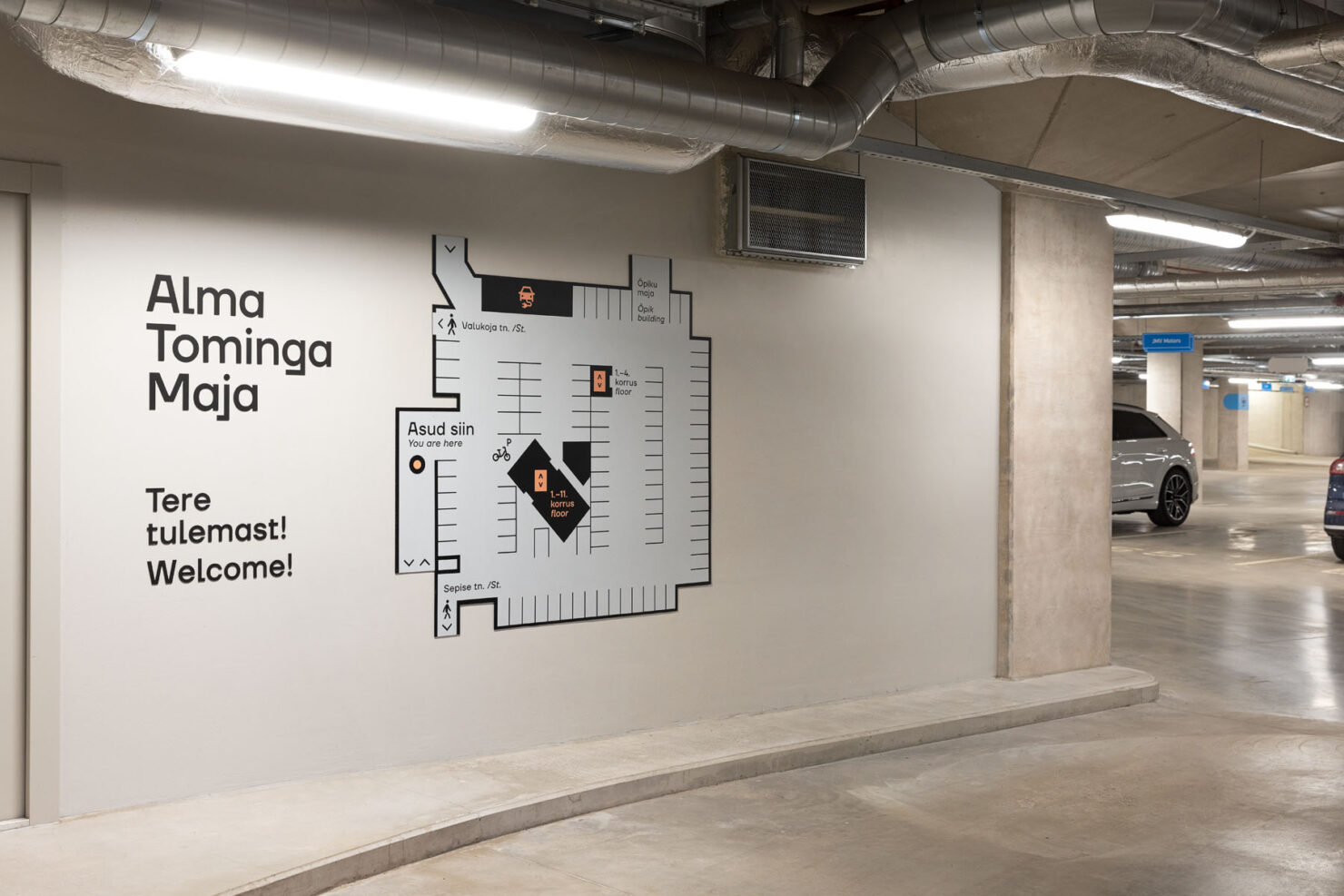
We created a wayfnding system in addition to interior graphics that would seamlessly merge the concept of Tomingas building throughout the spaces.
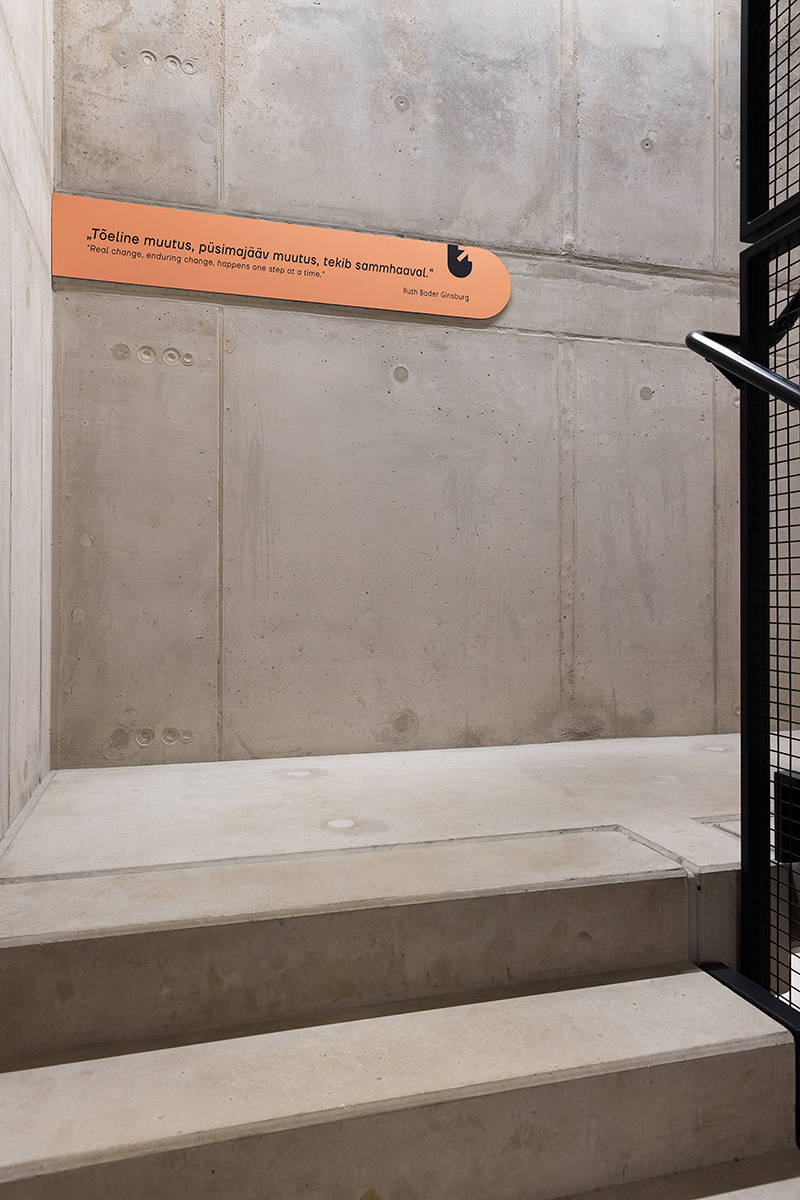
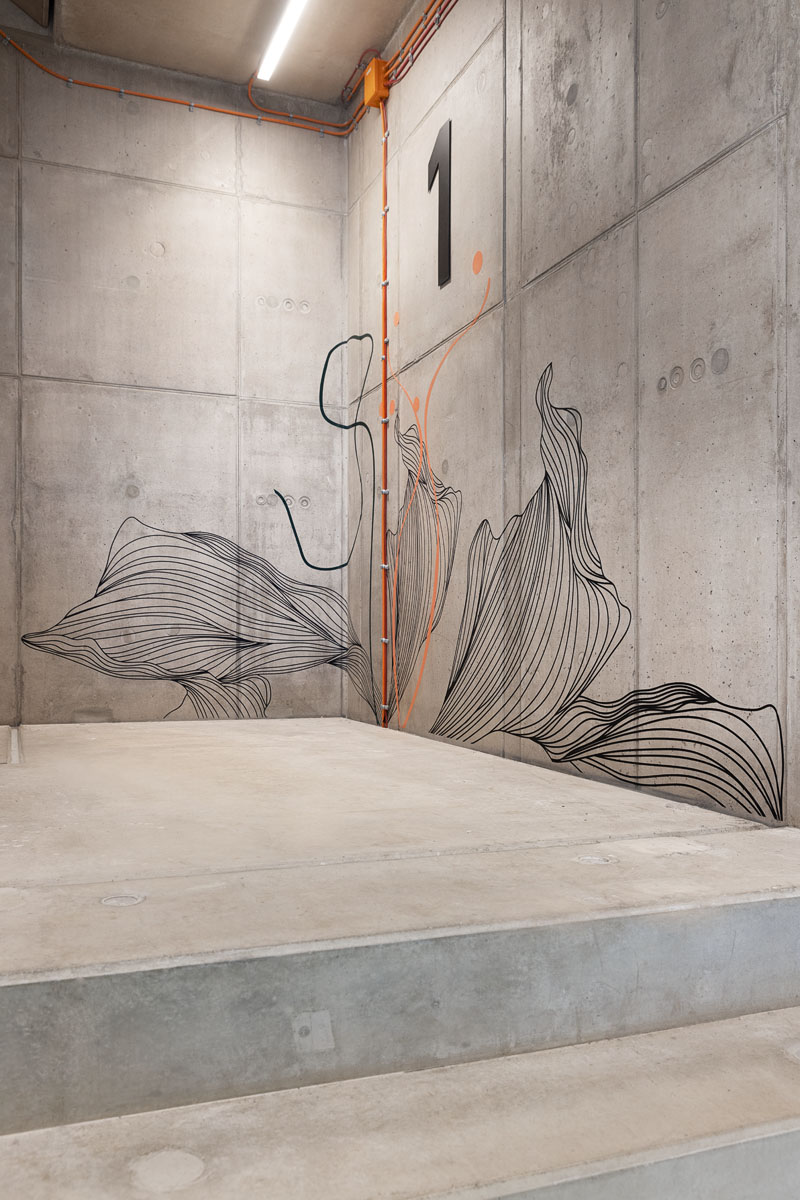
The interior graphics are an abstract representation of the botanic garden as well as the plants that Alma Tomingas worked with, tying together the tropical plantlife with the modern glass and concrete surfaces in the rest of the building.
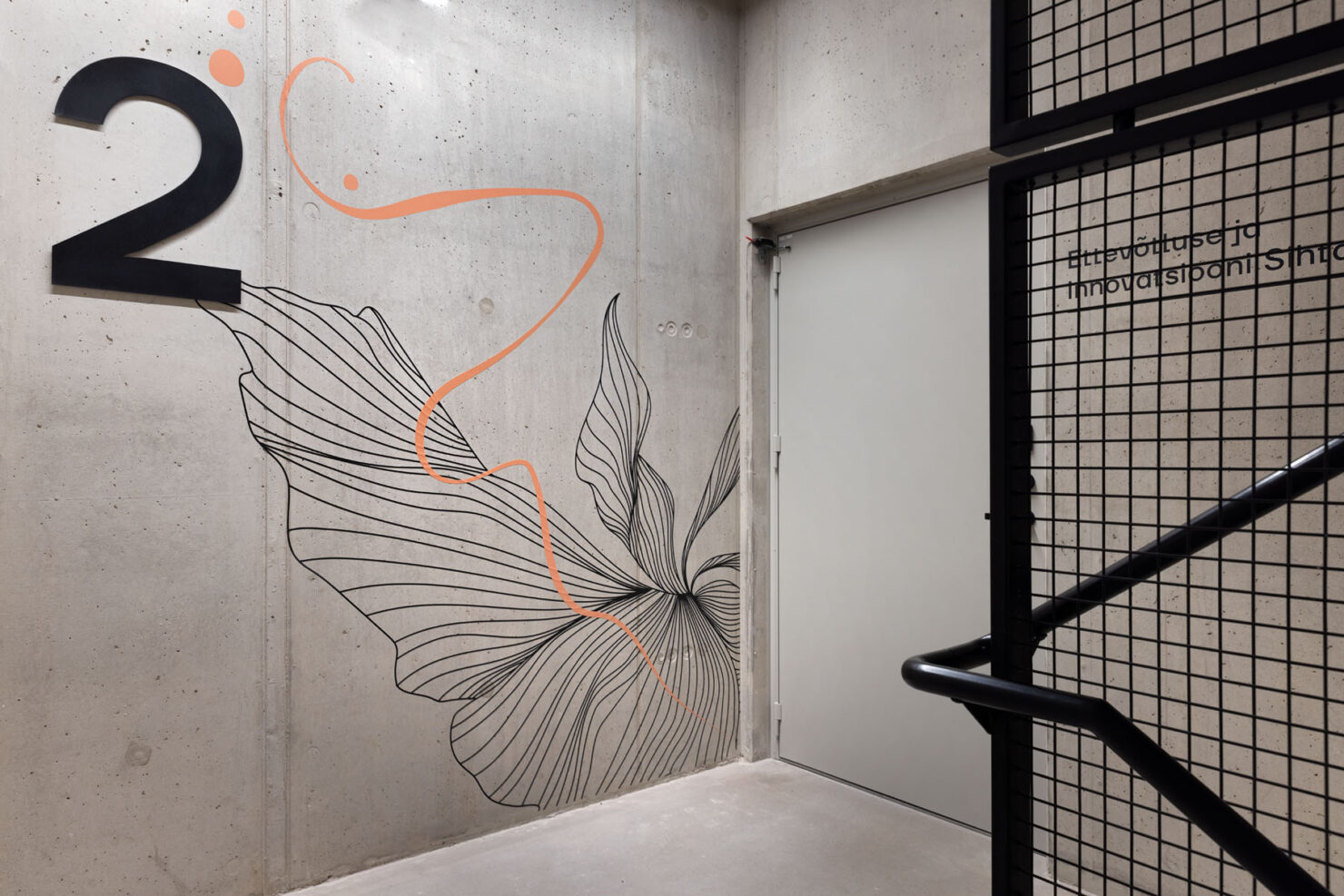
Just as nature does not adhere to the limits that mankind sets to it, so do the floral graphics flow freely over different surfaces in a dynamic manner. Be it aluminum panels, concrete walls, glass windows or even shaftway of the lift.
The staircases were decorated with large floral graphics and quotes by influential women to provide some extra eye candy for those willing to put in a little effort and walk the stairs.
The sign elements such as directories are large aluminium panels, that were powdercoated
to subtle grey color like the painted walls, creating a canvas for both functional information and decorative patterns. The design utilises the Ülemiste City brand colors, typography and pictograms.
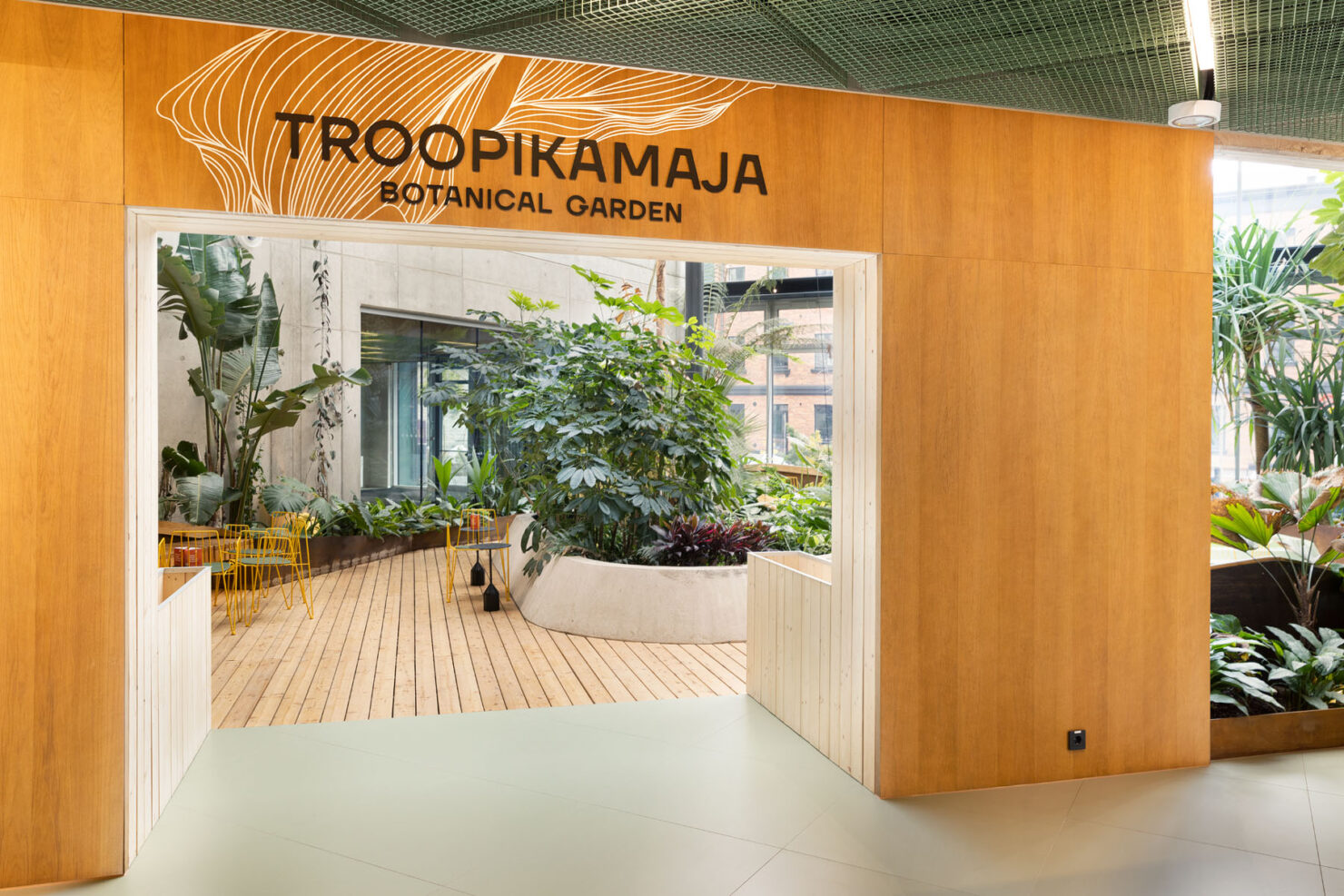
Team
- Magnus Haravee – Art director
- Joosep Sepp – Designer
- Elin-Harriet Helemäe – Wayfinding designer
- Kadri Pukk – Project lead
Partners
- Wrapar OÜ – Wayfinding production and installation
- PLUSS Architects (Indrek Allmann, Gunnar Karusk) – Architects
- T43 Interior Architects – Interior architects
- Nordecon – Building contractor
- NOBE AS – Building contractor
- Deviis OÜ – Production and installation
- Mediaelement OÜ – Production and installation
- Mainor Ülemiste – Client